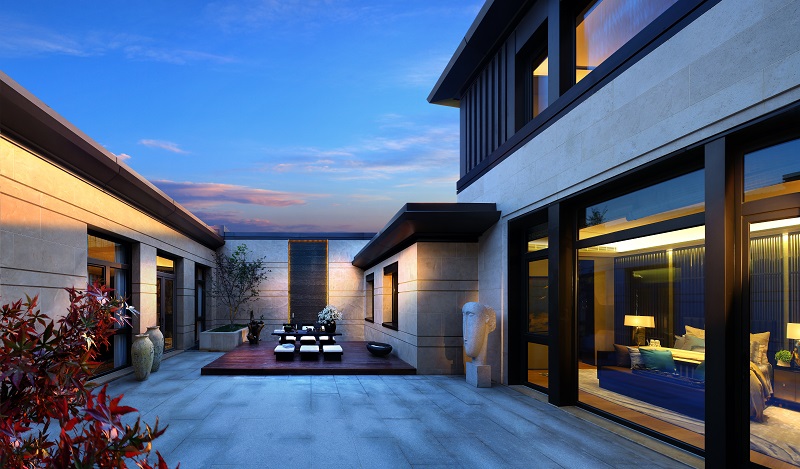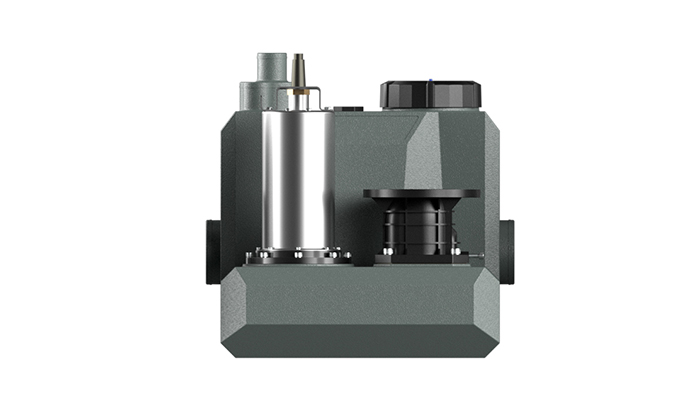Beijing COFCO · Ruifu is located in the Sunhe of Chaoyang District, near the Sunhe station of Metro Line 15. Based on contemporary Chinese architecture, COFCO · Ruifu has reshaped the concept of garden and mansion into contemporary villas. From the plane layout, one of the most obvious features of COFCO · Ruifu is the courtyard, which adopts the "Hui" type courtyard design. The courtyard has only two floors, and each single floor area is spacious, with good privacy.

The main size of the house are 460 ㎡ (770 ㎡ in use), with four bedrooms and 100 ㎡ garden, 645 ㎡ (1060 ㎡ in use), with 4 bedrooms and 120 ㎡ garden, the biggest covers 855 ㎡ (1400 in use), with garden 1000 ㎡.
In this case, the B1 have two bathrooms, one kitchen and one wine tasting table. 2 bathrooms each are equipped a standard vortex single pump, one of the bathroom is close to the kitchen, the other is close to the wine tasting table.

The outdoor courtyard is connected to the intelligent rainwater drainage system, and the drainage ditch is built around the courtyard, which is collected into the rainwater lifting system for drainage to ensure the smooth drainage of the courtyard.


The main size of the house are 460 ㎡ (770 ㎡ in use), with four bedrooms and 100 ㎡ garden, 645 ㎡ (1060 ㎡ in use), with 4 bedrooms and 120 ㎡ garden, the biggest covers 855 ㎡ (1400 in use), with garden 1000 ㎡.
In this case, the B1 have two bathrooms, one kitchen and one wine tasting table. 2 bathrooms each are equipped a standard vortex single pump, one of the bathroom is close to the kitchen, the other is close to the wine tasting table.

The outdoor courtyard is connected to the intelligent rainwater drainage system, and the drainage ditch is built around the courtyard, which is collected into the rainwater lifting system for drainage to ensure the smooth drainage of the courtyard.
